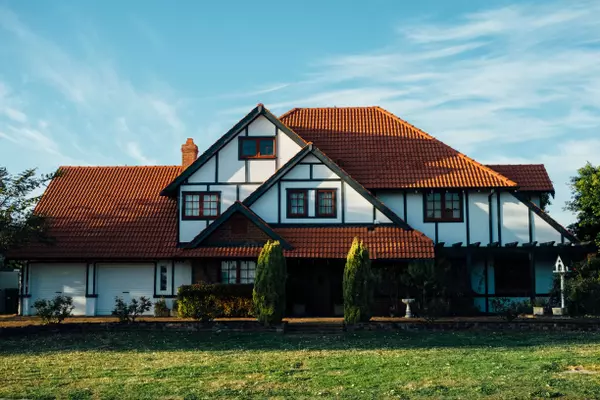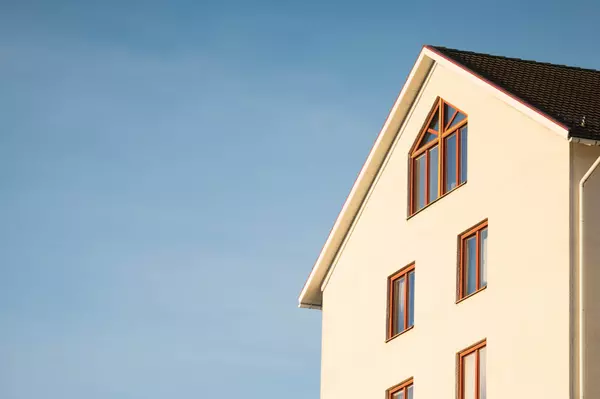Legal Requirements for Secondary Suites in Canadian Provinces
Secondary suites – self‑contained living units within a home – are growing in popularity as an affordable, gentle‑density option across Canadian communities. They can be an excellent way to generate additional income. However, property owners need to be aware of relevant regulations and restrictions. The provincial or territorial building codes, which set the technical safety and construction standards, and the municipal zoning bylaws, which dictate where and under what conditions suites may exist need to be followed.
Navigating these overlapping requirements can be daunting, so homeowners are strongly encouraged to engage early with municipal planning staff, architects or code consultants to interpret the rules that apply to their property.
A Common Technical Foundation
Virtually every province and territory in Canada has adopted some version of the National Building Code of Canada (NBC), often with local amendments, thereby establishing a baseline of technical requirements for any secondary suite project. At its heart, the code ensures that each suite is self‑contained (with its own kitchen, sleeping area and washroom), provides adequate fire resistance, maintains safe egress (doors or properly sized windows), and incorporates hardwired smoke and carbon monoxide alarms. Plumbing, electrical and mechanical systems must comply with the safety code standards, and ceiling heights generally cannot fall below a minimum of 2.0m in most living areas, although Ontario permits a height of 1.95m in basement suites.
British Columbia
In British Columbia, the BC Building Code carves out specific provisions for secondary suites, recognizing them as an “accessory” use within a principal dwelling. Certain key provisions apply:
- A suite must be a complete living unit, under the same title as the main dwelling.
- Fire‑resistance assemblies (walls and ceilings) must meet specific requirements.
- Egress windows must meet minimum sill height and opening size requirements.
- Smoke and carbon monoxide alarms must be hardwired into the building’s electrical system and interconnected.
- Building, plumbing, electrical and mechanical permits are mandatory.
Once code compliance is assured, each municipality’s zoning bylaw determines exactly which residential zones may host suites, often single‑detached and certain attached dwellings, and whether parking stalls or other site controls are required.
Alberta
Alberta follows the same two‑tier approach. The NBC – Alberta Edition mandates that every secondary suite be fully self‑contained, including separate heating and ventilation systems (for example, two furnaces or dedicated ductwork solutions), and meet fire‑resistance, egress and alarm‑system standards under the Alberta Safety Codes Act.
Municipal land‑use bylaws then decide where suites are authorized. In Edmonton, for instance, any house zoned RF1 may accommodate one secondary suite if floor plans satisfy egress‑window dimensions and a separate entrance is provided; Calgary’s Land Use Bylaw offers similar provisions for zones, requiring a building permit regardless of when the suite was constructed.
Ontario
Ontario’s provincial policy tools (the Planning Act and the Provincial Policy Statement) actively encourage municipalities to permit second units in detached, semi‑detached and rowhouse neighbourhoods.
The Ontario Building Code defines a second unit as a subordinate, self‑contained dwelling with its own kitchen, bathroom and sleeping space, and sets out detailed standards: minimum room and window sizes, one‑hour fire separations between units, interlinked smoke/carbon‑monoxide alarms, and separate water‑shutoff valves.
Municipal zoning bylaws then specify exactly which neighbourhoods may host these units and often require a pre‑application review to confirm parking, lot coverage and heritage overlay requirements.
Québec
In Québec, self‑contained accessory units, or logements accessoires, must satisfy Québec’s Construction Code, which references the NBC for fire separations, egress and alarm requirements. Municipal zoning bylaws in Montréal, Québec City and other municipalities then govern which residential districts allow accessory units and set size or owner‑occupancy rules.
Prairies and Atlantic Canada
Similarly, Saskatchewan and Manitoba adopt NBC‑based provincial codes for unit safety and construction, while municipalities—through land‑use bylaws—define permitted zones, parking ratios and maximum suite sizes. In the Atlantic provinces (New Brunswick, Nova Scotia, Prince Edward Island and Newfoundland & Labrador), provincial building regulations set the technical bar, and local planning authorities regulate siting and occupancy.
Practical Steps Toward Compliance
Because secondary suites straddle provincial code and municipal zoning domains, it is important to be clear on all requirements that affect your property.
Early Engagement
Contact municipal planning and building departments with draft site and floor plans to verify zone permissions, parking requirements and any heritage or environmental overlays.
Professional Collaboration
Retain architects, designers or building code consultants who understand both the technical code provisions and local bylaw intricacies. They can provide permit‑ready drawings and specifications for a smooth approval process. Consult with legal professionals as required.
Permitting
Secure all required permits—building, electrical, plumbing and mechanical—before breaking ground. Inspections at the foundation, framing, fire separation and final stages ensure all work meets the code.
Detailed Documentation
Keep fire‑separation assemblies, egress‑window sizes, ceiling height measurements and alarm installation details on record to demonstrate compliance, particularly if questions arise during an inspection.
By consulting with professionals and carefully complying with common technical requirements of the National Building Code (and its provincial iterations), as well as the relevant municipality’s tailored zoning rules, property owners can create safe, legal secondary suites that expand housing supply while respecting community plans. For site‑specific guidance, from registration processes to heritage overlays and parking waivers, it is critical to always get input from municipal authorities and qualified professionals before proceeding.
Recent Posts










