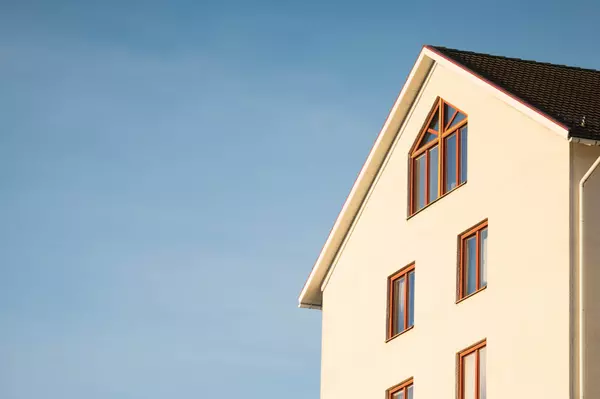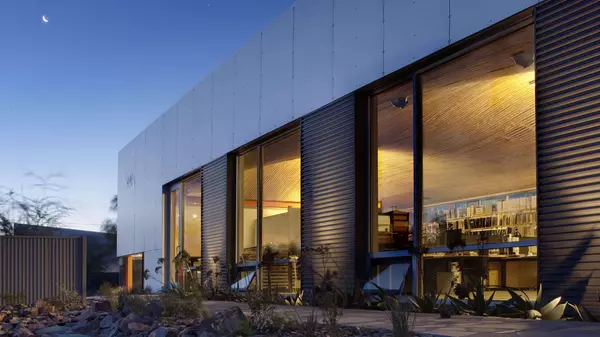LakeVu3 Brings Boutique Lakeview Living to Barrie’s North End
The third and final phase of LakeVu Condos is now under construction on the shores of Little Lake in Barrie’s north end, completing a multi-phase midrise development that has already demonstrated strong absorption and long-term viability. With occupancy set for January 2026, LakeVu3 marks a limited, high-quality addition to a neighbourhood where waterfront land is increasingly difficult to come by, with continued demand from a wide range of end-users.
LakeVu3 is a boutique, purpose-built midrise situated within a stable, infrastructure-supported pocket of North Barrie; this area has quietly transitioned into one of the city’s most complete and resilient submarkets.
Strategic Location
LakeVu3 is well-positioned for daily convenience, within a short walk, including a retail plaza featuring Zehrs and access to an LCBO nearby. Grocery, pharmacy, and other everyday needs are within walking distance.
Georgian College, Royal Victoria Regional Health Centre, and Little Lake Health Centre are all nearby, providing stable employment, institutional demand, and access to education and healthcare. Transportation, healthcare, education, and retail are all in place for convenience.
Downtown Barrie, Georgian Mall, a GO Train station, and the Lake Simcoe Regional Airport are all within a 7 to 15 minute drive. These connections link the site to both the city core and the wider region.
LakeVu3 is also just one minute from Highway 400, offering direct access to Toronto in just over an hour. GO Transit provides another commuter option, while weekend destinations like Wasaga Beach, Collingwood, and Muskoka are all under an hour away. It is a location that supports both full-time residency and part-time retreat, without compromise.

Ongoing Demand
The nearby waterfront and natural assets, such as Kempenfelt Bay, Johnson’s Beach, Little Lake Park, and the Barrie North Shore Trail, add value through lifestyle appeal, while proximity to outdoor amenities, including skiing, golf, hiking, and boating, ensures continued interest across different demographic segments. Downtown Barrie adds further pull, with year-round events, restaurants, galleries, and theatre, creating a hybrid urban-lake lifestyle that is rare in southern Ontario.
However, LakeVu’s proximity to educational, medical, and retail anchors gives it year-round demand depth beyond seasonal tourism. Georgian College supports a large off-campus population, while Royal Victoria Health Centre is both a major employer and a regional draw for healthcare services.

Clean and Contemporary
LakeVu3’s architecture continues the contemporary design language of the earlier phases, featuring clean lines, glass-forward elevations, and balconies that extend toward lake-facing exposures. Floorplans are open-concept, with generous glazing, high ceilings, and layouts that maximize light and usability.

Elevated Finishes, Long-Term Functionality
All suites are finished to a standard that positions them well within Barrie’s upper-tier midrise segment. Kitchens include custom cabinetry with soft-close mechanisms, integrated LED valance lighting, tiled backsplashes, quartz composite countertops, and undermount stainless-steel sinks. The appliance package is fully integrated, including a panelled refrigerator and dishwasher, electric ceramic glass cooktop, wall-mounted oven, and microwave hood fan combination.
Bathrooms continue the same material consistency, with designer vanity cabinets, LED lighting, quartz countertops, and full-height tile in tub and shower surrounds. Framed glass shower enclosures and porcelain or ceramic floor tiles are standard.
Each suite features individually controlled heating and cooling, energy recovery ventilation, water leak detection sensors, and integrated life-safety systems. Ceiling light fixtures are included in key areas, and layouts are designed to reduce long-term maintenance exposure while supporting modern occupant preferences.

Smart Amenities and Secure Building Access
The building is equipped with advanced security and smart access features including facial recognition entry, digital key access for suites and common areas, and mobile-enabled video calling systems.
Amenities are practical and well-aligned with long-term usability. A professionally designed lobby, multipurpose games room, guest suite, fitness centre with yoga studio, pet wash station, and a rooftop lounge with BBQ, dining, and a sun deck, are all available, with views of Little Lake. The inclusion of secure storage also provides convenience and flexibility. Notably, a resident marketplace is also planned, for a blend of utility and convenience.
Project Outlook and Development Team
Phase 1 is already sold out and occupied; Phase 2 is also now fully sold. Construction on LakeVu3 is already underway, with an occupancy date in January 2026 and Tarion-backed new home warranty coverage in place.
The development is led by JD Development Group, a firm with experience across student housing, residential condos, and mixed-use formats. Architectural work is provided by McKnight Charron Limited Architects, with interiors by Hallett & Kolar, and environmental/landscape planning by John D. Bell Associates. Branding and sales are handled by McOuat Partnership and Harbour Marketing, both of which specialize in positioning real estate product in secondary urban and resort-influenced markets.
A project average ROI for LakeVu3 sits at 21.5%*, reflective of the combination of limited availability, lake adjacency, and growing surrounding infrastructure that positions this final-phase project as distinct within Barrie’s new-build market.
LakeVu3 offers something increasingly rare in Ontario’s mid-sized cities: a final-phase, small-footprint condominium on an urban lake, backed by real infrastructure and no additional phases planned on this site. It benefits from both demand maturity and geographic constraint, as well as the future growth of Barrie.
*The financials/returns provided are taken from Investor’s Playbook; these are forecasts only and are based on historical assumptions and are for informational purposes only. It should not be considered or relied upon as advice by Playbook Media Corp. and its affiliates (collectively, “Playbook”) and should also not be considered as a substitute for professional advice or recommendation on real estate investing. Playbook Media Corp. and its affiliates (collectively, “Playbook”) shall not accept any responsibility or liability of whatsoever nature for or in connection with any use of or reliance on the forecasts and/or historical assumptions for this or any real estate development project. Nothing here is or shall be considered as any recommendation or offer or solicitation to offer of any investment product.
Recent Posts










