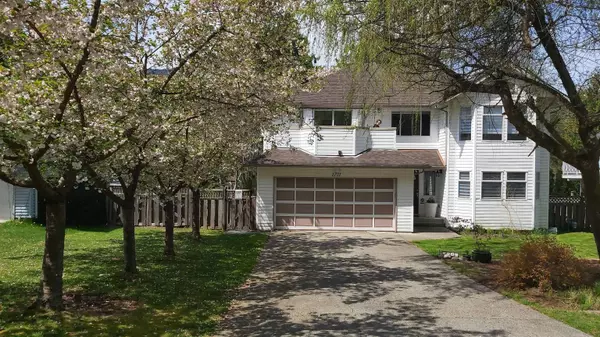For more information regarding the value of a property, please contact us for a free consultation.
Key Details
Sold Price $906,500
Property Type Single Family Home
Sub Type House/Single Family
Listing Status Sold
Purchase Type For Sale
Square Footage 2,547 sqft
Price per Sqft $355
Subdivision Gibsons & Area
MLS Listing ID R2951956
Sold Date 01/06/25
Style 2 Storey
Bedrooms 5
Full Baths 3
Abv Grd Liv Area 1,301
Total Fin. Sqft 2547
Year Built 1992
Annual Tax Amount $3,832
Tax Year 2024
Lot Size 9,583 Sqft
Acres 0.22
Property Sub-Type House/Single Family
Property Description
Peaceful and thoughtfully upgraded, this 4/5-bedroom home with 3 bathrooms features a modernized plumbing system, with Poly-B replaced by durable and reliable PEX piping. The property boasts 2 kitchens and a separate in-law suite, offering versatility and privacy. Recently updated with subdued, tasteful colors, the home features a spacious kitchen complete with brand-new stainless steel appliances and an open floor plan perfect for entertaining. Outdoors, enjoy the large fenced yard with a swimming pool, open deck, and hot tub—perfect for relaxation. There''s also secure RV parking for your convenience. Ideally located, this serene retreat is just a 2-minute drive from the Langdale ferry terminal, enabling you to avoid ferry traffic, and only 5 minutes from Gibsons for daily necessities.
Location
Province BC
Community Gibsons & Area
Area Sunshine Coast
Building/Complex Name Langdale
Zoning R1
Rooms
Other Rooms Foyer
Basement None
Kitchen 2
Separate Den/Office N
Interior
Heating Electric, Natural Gas, Wood
Fireplaces Number 2
Fireplaces Type Propane Gas, Wood
Heat Source Electric, Natural Gas, Wood
Exterior
Exterior Feature Balcny(s) Patio(s) Dck(s)
Parking Features Garage; Double, Open, RV Parking Avail.
Garage Spaces 2.0
Amenities Available In Suite Laundry, Pool; Outdoor, Storage, Swirlpool/Hot Tub
View Y/N Yes
View Mountain
Roof Type Asphalt
Lot Frontage 75.0
Lot Depth 127.0
Total Parking Spaces 6
Building
Story 2
Sewer Community
Water City/Municipal
Structure Type Frame - Wood
Others
Tax ID 009-920-536
Ownership Freehold NonStrata
Energy Description Electric,Natural Gas,Wood
Read Less Info
Want to know what your home might be worth? Contact us for a FREE valuation!

Our team is ready to help you sell your home for the highest possible price ASAP

Bought with Royal LePage Sussex
Both buyers and sellers alike, quickly realize the value he brings to the table in a negotiation, along with his strong business sense and relentless work ethic is how he consistently delivers results. Andrew believes strongly in providing clients with exceptional service and actively listens to their needs first, before executing the buying or selling strategy.



