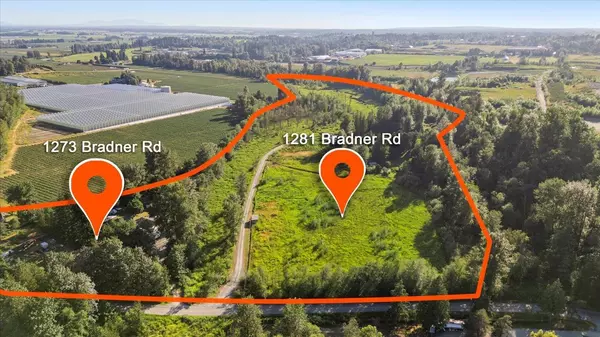For more information regarding the value of a property, please contact us for a free consultation.
Key Details
Sold Price $3,300,000
Property Type Single Family Home
Sub Type House with Acreage
Listing Status Sold
Purchase Type For Sale
Square Footage 5,250 sqft
Price per Sqft $628
Subdivision Aberdeen
MLS Listing ID R2908904
Sold Date 10/12/24
Style 2 Storey w/Bsmt.
Bedrooms 7
Full Baths 6
PAD Fee $0
Abv Grd Liv Area 2,852
Total Fin. Sqft 5250
Year Built 1977
Annual Tax Amount $12,882
Tax Year 2024
Acres 28.99
Property Sub-Type House with Acreage
Property Description
Your new estate search stops here! Discover 28.99 acres in South Bradner, featuring a spacious 6 bedroom 5 bath home & a 30x44 shop. The ideal home to buy with extended family because this property has a second residence, which has 3 bedrooms & 2 bathrooms. The main house is set well back from the road, offering a vast lawn, garden area, greenhouse, fire pit & fruit trees—ideal for large & extended families. The property has 2 gated driveways to each of the homes & approximately 15-18 acres of flat, fertile land perfect for crops to be planted. This property is incredibly private and perfectly situated to have your own home-based business with plenty of room for parking! The energy-efficient home is equipped with a geothermal heating system. Don't wait; book your private showing today!
Location
Province BC
Community Aberdeen
Area Abbotsford
Zoning A1
Rooms
Other Rooms Walk-In Closet
Basement Fully Finished, Part
Kitchen 3
Separate Den/Office Y
Interior
Interior Features ClthWsh/Dryr/Frdg/Stve/DW, Drapes/Window Coverings
Heating Hot Water, Natural Gas
Fireplaces Number 1
Fireplaces Type Wood
Heat Source Hot Water, Natural Gas
Exterior
Exterior Feature Balcny(s) Patio(s) Dck(s)
Parking Features Garage; Double, Open, RV Parking Avail.
Garage Spaces 4.0
View Y/N No
Roof Type Asphalt
Lot Frontage 495.0
Lot Depth 2399.0
Total Parking Spaces 10
Building
Story 3
Sewer Septic
Water Well - Drilled
Structure Type Frame - Wood
Others
Tax ID 009-552-278
Ownership Freehold NonStrata
Energy Description Hot Water,Natural Gas
Read Less Info
Want to know what your home might be worth? Contact us for a FREE valuation!

Our team is ready to help you sell your home for the highest possible price ASAP

Bought with RE/MAX Lifestyles Realty (Langley)
Both buyers and sellers alike, quickly realize the value he brings to the table in a negotiation, along with his strong business sense and relentless work ethic is how he consistently delivers results. Andrew believes strongly in providing clients with exceptional service and actively listens to their needs first, before executing the buying or selling strategy.



