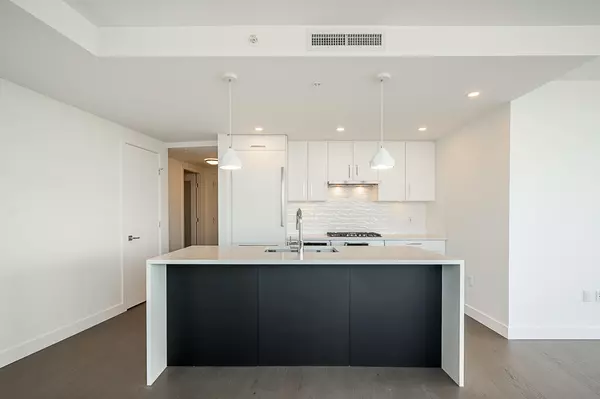For more information regarding the value of a property, please contact us for a free consultation.
Key Details
Sold Price $845,000
Property Type Condo
Sub Type Apartment/Condo
Listing Status Sold
Purchase Type For Sale
Square Footage 978 sqft
Price per Sqft $864
Subdivision White Rock
MLS Listing ID R2943122
Sold Date 11/16/24
Style Corner Unit
Bedrooms 2
Full Baths 2
Maintenance Fees $555
Abv Grd Liv Area 978
Total Fin. Sqft 978
Year Built 2024
Tax Year 2023
Property Description
Welcome to Soleil, the tallest tower in WhiteRock. This 2bed +den unit has ~975SQFT of living space! & feats one EVready parking, premium finishes, Bosch Appliances, Grohe fixtures, Blackout shades & A/C. The Primary Bed has a walk in closet & Spa inspired ensuite w/ floating vanity & a full frame back lit mirror. The kitchen has a lrg island w/ waterfall stone countertops & built in fridge+freezer & dishwasher for seamless look. The balcony offers views of MT Baker & is equipped w/ a gas hook up perfect for BBQing. This property is located just off North Bluff Road & is steps away from Semaihamoo Shopping Centre for all your shopping needs. It is close to White Rock Pier & Beach. The building offers its residence with 8000SQFT of top-notch amenities:Gym, whirlpool/sauna & yoga studio
Location
Province BC
Community White Rock
Area South Surrey White Rock
Zoning CR-1
Rooms
Other Rooms Foyer
Basement None
Kitchen 1
Separate Den/Office Y
Interior
Interior Features Air Conditioning, ClthWsh/Dryr/Frdg/Stve/DW, Drapes/Window Coverings, Garage Door Opener, Microwave
Heating Heat Pump
Heat Source Heat Pump
Exterior
Exterior Feature Balcony(s)
Garage Garage Underbuilding
Garage Spaces 1.0
Amenities Available Air Cond./Central, Club House, Elevator, Exercise Centre, In Suite Laundry, Sauna/Steam Room, Swirlpool/Hot Tub, Concierge
View Y/N No
Roof Type Tar & Gravel
Total Parking Spaces 1
Building
Story 1
Sewer City/Municipal
Water City/Municipal
Locker Yes
Unit Floor 710
Structure Type Concrete
Others
Restrictions Pets Allowed w/Rest.,Rentals Allwd w/Restrctns
Tax ID 032-265-131
Ownership Freehold Strata
Energy Description Heat Pump
Read Less Info
Want to know what your home might be worth? Contact us for a FREE valuation!

Our team is ready to help you sell your home for the highest possible price ASAP

Bought with Macdonald Realty

Both buyers and sellers alike, quickly realize the value he brings to the table in a negotiation, along with his strong business sense and relentless work ethic is how he consistently delivers results. Andrew believes strongly in providing clients with exceptional service and actively listens to their needs first, before executing the buying or selling strategy.



