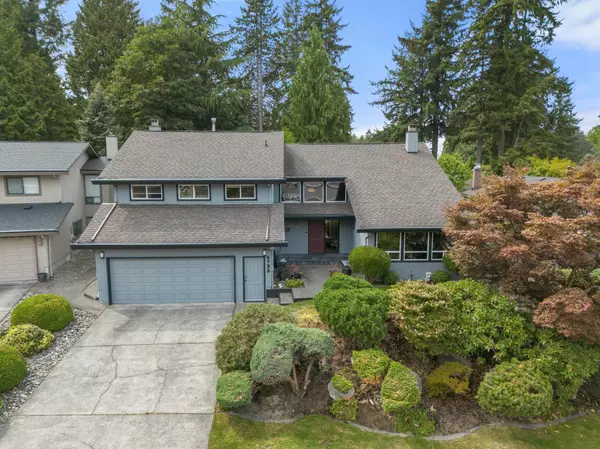For more information regarding the value of a property, please contact us for a free consultation.
Key Details
Sold Price $1,750,000
Property Type Single Family Home
Sub Type House/Single Family
Listing Status Sold
Purchase Type For Sale
Square Footage 3,067 sqft
Price per Sqft $570
Subdivision Sunshine Hills Woods
MLS Listing ID R2841449
Sold Date 01/28/24
Style 2 Storey
Bedrooms 5
Full Baths 2
Half Baths 1
Abv Grd Liv Area 1,543
Total Fin. Sqft 3067
Year Built 1979
Annual Tax Amount $5,535
Tax Year 2023
Lot Size 8,763 Sqft
Acres 0.2
Property Description
CUSTOM BUILT home on one of the most desirable streets in Sunshine Hills nestled on a serene dbl cul-de-sac. Filled with West Coast Contemporary style, this home welcomes you with a lrg sunlit foyer, striking vaulted cedar ceilings, spacious rooms & wide hallways. Updated kitchen boasts SS dbl ovens, gas cooktop, granite counters, & breakfast bar. Bthrms have all been tastefully renovated over the years. Oversized garage for all your storage needs & rare rec room over garage is great flex space complete with sink/counters & cupboards. The expansive 8,700+ SF lot is professionally landscaped & offers COMPLETE PRIVACY, multiple seating areas & a sunny west-facing orientation. Just a block from sought-after schools Seaquam Sec (IB Program) & Elem: Cougar Canyon & Ecole Sunshine Hills.
Location
Province BC
Community Sunshine Hills Woods
Area N. Delta
Building/Complex Name Sunshine Hills
Zoning RS-1
Rooms
Other Rooms Primary Bedroom
Basement Crawl
Kitchen 1
Separate Den/Office N
Interior
Interior Features Clothes Washer/Dryer, Dishwasher, Drapes/Window Coverings, Microwave, Oven - Built In, Range Top, Refrigerator
Heating Baseboard, Forced Air, Natural Gas
Fireplaces Number 2
Fireplaces Type Natural Gas
Heat Source Baseboard, Forced Air, Natural Gas
Exterior
Exterior Feature Balcny(s) Patio(s) Dck(s), Fenced Yard
Parking Features Garage; Double
Garage Spaces 2.0
Garage Description 24'1x21'7
Roof Type Asphalt
Lot Frontage 62.0
Lot Depth 122.0
Total Parking Spaces 6
Building
Story 2
Sewer City/Municipal
Water City/Municipal
Structure Type Frame - Wood
Others
Tax ID 005-091-322
Ownership Freehold NonStrata
Energy Description Baseboard,Forced Air,Natural Gas
Read Less Info
Want to know what your home might be worth? Contact us for a FREE valuation!

Our team is ready to help you sell your home for the highest possible price ASAP

Bought with Angell, Hasman & Associates Realty Ltd.

Both buyers and sellers alike, quickly realize the value he brings to the table in a negotiation, along with his strong business sense and relentless work ethic is how he consistently delivers results. Andrew believes strongly in providing clients with exceptional service and actively listens to their needs first, before executing the buying or selling strategy.



