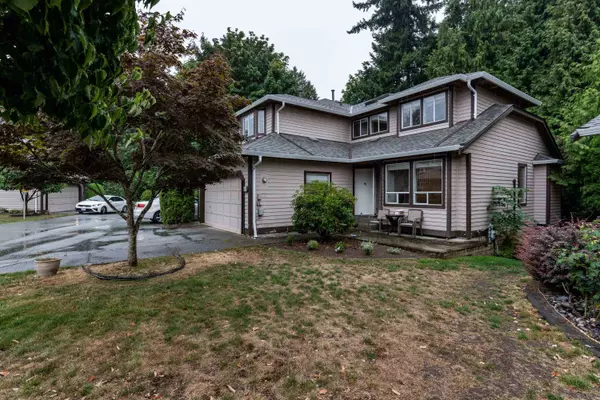For more information regarding the value of a property, please contact us for a free consultation.
Key Details
Sold Price $999,000
Property Type Townhouse
Sub Type Townhouse
Listing Status Sold
Purchase Type For Sale
Square Footage 2,809 sqft
Price per Sqft $355
Subdivision Sunshine Hills Woods
MLS Listing ID R2810448
Sold Date 09/01/23
Style 2 Storey w/Bsmt.,End Unit
Bedrooms 4
Full Baths 3
Half Baths 1
Maintenance Fees $465
Abv Grd Liv Area 977
Total Fin. Sqft 2809
Year Built 1990
Annual Tax Amount $3,072
Tax Year 2022
Property Description
LARGE & SPACIOUS duplex style townhouse in N. Delta. Ultimate privacy as your patio and fenced in yard backs onto Cougar Canyon. This 2809 sq ft, 3 bedroom, 3 level home features lots of open space for entertaining in your dining and living room area. Kitchen is bright with a cozy breakfast nook to enjoy your morning coffee overlooking nature. Basement is a perfect additional space for your creative ideas with its own bathroom and private entrance. Parking for 4 vehicles which includes a double side-by-side enclosed garage. New roofing throughout the entire complex. Easy access to commuter routes, transit, Scottsdale Mall, theater and all shops along Scott Road. Call for your private showing today or join at the Open Houses Sept 2, 2023 from 2:30 - 4:30 PM and Sept 3, 2023 from 12-2 PM.
Location
Province BC
Community Sunshine Hills Woods
Area N. Delta
Building/Complex Name Canyon Pointe
Zoning RS7
Rooms
Other Rooms Primary Bedroom
Basement Fully Finished, Partly Finished, Separate Entry
Kitchen 1
Separate Den/Office N
Interior
Interior Features ClthWsh/Dryr/Frdg/Stve/DW, Drapes/Window Coverings, Garage Door Opener, Vacuum - Built In, Windows - Thermo
Heating Baseboard, Electric, Forced Air
Fireplaces Number 2
Fireplaces Type Gas - Natural
Heat Source Baseboard, Electric, Forced Air
Exterior
Exterior Feature Balcny(s) Patio(s) Dck(s), Fenced Yard
Parking Features Garage; Double
Garage Spaces 2.0
Amenities Available None
Roof Type Asphalt
Total Parking Spaces 4
Building
Story 3
Sewer City/Municipal
Water City/Municipal
Locker No
Unit Floor 111
Structure Type Frame - Wood
Others
Restrictions Pets Allowed w/Rest.,Rentals Allowed
Tax ID 011-460-199
Ownership Freehold Strata
Energy Description Baseboard,Electric,Forced Air
Pets Allowed 2
Read Less Info
Want to know what your home might be worth? Contact us for a FREE valuation!

Our team is ready to help you sell your home for the highest possible price ASAP

Bought with Team 3000 Realty Ltd.

Both buyers and sellers alike, quickly realize the value he brings to the table in a negotiation, along with his strong business sense and relentless work ethic is how he consistently delivers results. Andrew believes strongly in providing clients with exceptional service and actively listens to their needs first, before executing the buying or selling strategy.



