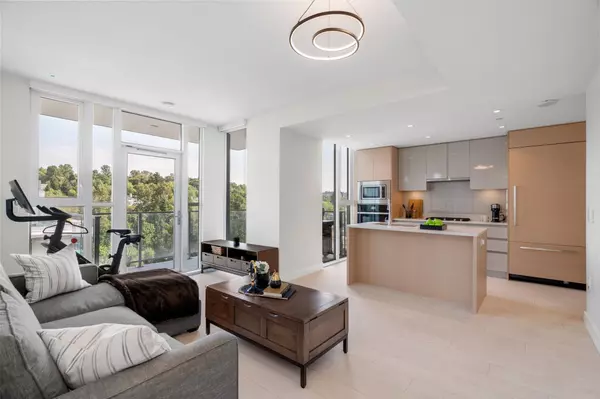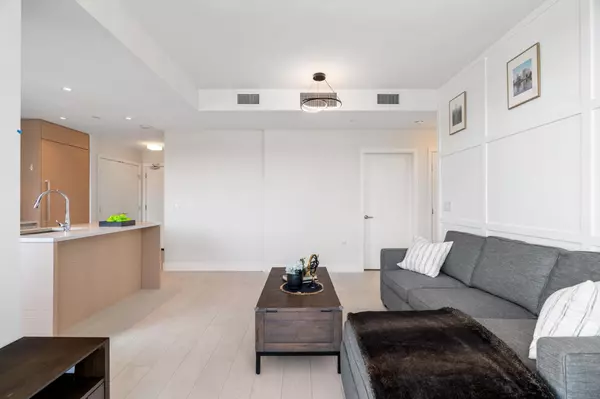For more information regarding the value of a property, please contact us for a free consultation.
Key Details
Sold Price $845,500
Property Type Condo
Sub Type Apartment/Condo
Listing Status Sold
Purchase Type For Sale
Square Footage 893 sqft
Price per Sqft $946
Subdivision South Marine
MLS Listing ID R2800677
Sold Date 07/24/23
Style Corner Unit
Bedrooms 2
Full Baths 2
Maintenance Fees $487
Abv Grd Liv Area 893
Total Fin. Sqft 893
Year Built 2022
Annual Tax Amount $2,524
Tax Year 2023
Property Sub-Type Apartment/Condo
Property Description
CORNER 2 Bed+Den+UPGRADES! Welcome to Avalon 3 in Vancouver''s last waterfront district. This spacious home has 2 balconies offering views of NE sunrises & SW to the river & sunsets. Efficient & desirable plan with the DEN off the living area. Chef''s kitchen w/gas stove, premium integrated appls, wall oven/microwave, island seating & family sized fridge. Spa inspired baths, Air Conditioned comfort & curated STYLE w/laminate THRU-OUT, black out blinds, custom closets, wainscotting & child''s feature wall - a place of beauty brings JOY forever! 1 EV parking. 1 locker. Amazing amenities rooftop hot tub, pool & terrace, lounge, gym, courtyard, garden plots, meeting rm & guest suites. River District has it all - Save-On Foods, Starbucks, Shoppers, transit, riverfront walkways.
Location
Province BC
Community South Marine
Area Vancouver East
Building/Complex Name AVALON 3
Zoning CD-1
Rooms
Other Rooms Other
Basement None
Kitchen 1
Separate Den/Office Y
Interior
Interior Features Air Conditioning, ClthWsh/Dryr/Frdg/Stve/DW, Drapes/Window Coverings, Garage Door Opener, Microwave, Oven - Built In, Smoke Alarm, Sprinkler - Fire
Heating Forced Air, Heat Pump
Heat Source Forced Air, Heat Pump
Exterior
Exterior Feature Balcony(s)
Parking Features Garage; Underground, Visitor Parking
Garage Spaces 1.0
Amenities Available Air Cond./Central, Bike Room, Club House, Exercise Centre, Garden, Guest Suite, In Suite Laundry, Pool; Outdoor, Swirlpool/Hot Tub, Concierge
View Y/N Yes
View RIVER & CITY
Roof Type Other
Total Parking Spaces 1
Building
Story 1
Sewer City/Municipal
Water City/Municipal
Locker Yes
Unit Floor 1202
Structure Type Concrete
Others
Restrictions Pets Allowed w/Rest.,Rentals Allowed
Tax ID 031-596-223
Ownership Freehold Strata
Energy Description Forced Air,Heat Pump
Pets Allowed 2
Read Less Info
Want to know what your home might be worth? Contact us for a FREE valuation!

Our team is ready to help you sell your home for the highest possible price ASAP

Bought with RE/MAX Crest Realty
Both buyers and sellers alike, quickly realize the value he brings to the table in a negotiation, along with his strong business sense and relentless work ethic is how he consistently delivers results. Andrew believes strongly in providing clients with exceptional service and actively listens to their needs first, before executing the buying or selling strategy.



