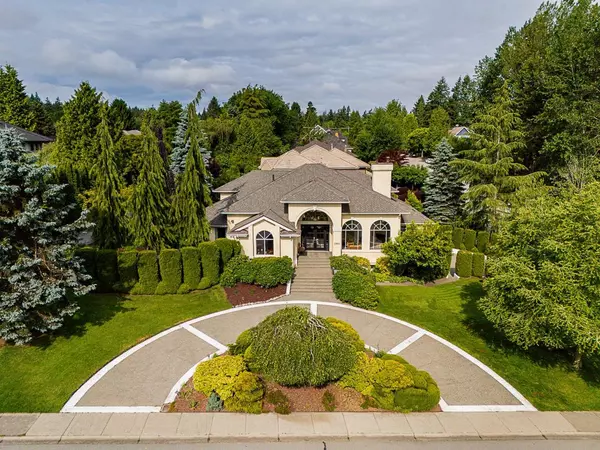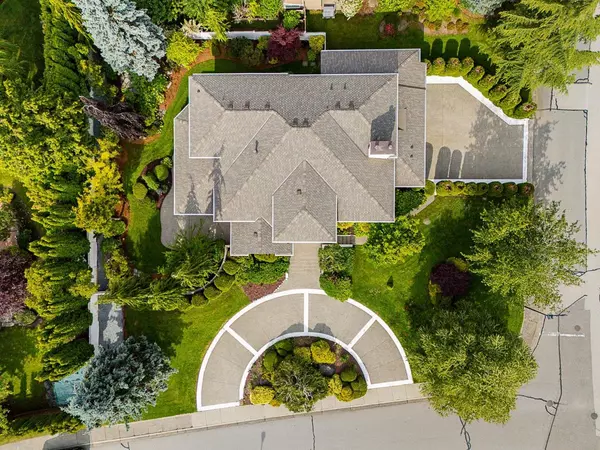
UPDATED:
Key Details
Property Type Single Family Home
Sub Type Single Family Residence
Listing Status Active
Purchase Type For Sale
Square Footage 5,267 sqft
Price per Sqft $467
MLS Listing ID R3069072
Bedrooms 4
Full Baths 3
HOA Y/N No
Year Built 1994
Lot Size 0.320 Acres
Property Sub-Type Single Family Residence
Property Description
Location
Province BC
Community Elgin Chantrell
Area South Surrey White Rock
Zoning R2
Rooms
Other Rooms Primary Bedroom, Walk-In Closet, Walk-In Closet, Living Room, Dining Room, Foyer, Laundry, Kitchen, Eating Area, Family Room, Office, Bedroom, Bedroom, Bedroom, Walk-In Closet, Media Room, Recreation Room, Utility, Storage, Hobby Room
Kitchen 1
Interior
Interior Features Central Vacuum, Vaulted Ceiling(s), Wet Bar
Heating Forced Air, Natural Gas
Flooring Hardwood, Mixed
Fireplaces Number 3
Fireplaces Type Gas
Equipment Sprinkler - Inground
Appliance Washer/Dryer, Dishwasher, Refrigerator, Stove, Microwave, Range Top
Exterior
Exterior Feature Private Yard
Garage Spaces 3.0
Garage Description 3
Fence Fenced
Community Features Shopping Nearby
Utilities Available Electricity Connected, Natural Gas Connected, Water Connected
View Y/N No
Roof Type Asphalt
Porch Patio
Total Parking Spaces 9
Garage Yes
Building
Lot Description Central Location, Marina Nearby, Recreation Nearby
Story 2
Foundation Concrete Perimeter
Sewer Public Sewer, Sanitary Sewer, Storm Sewer
Water Public
Locker No
Others
Ownership Freehold NonStrata
Virtual Tour https://storyboard.onikon.com/themy-gitersos/18


GET MORE INFORMATION
- Parkway Village, North Vancouver, BC Homes For Sale
- Lynn Valley, North Vancouver, BC Homes For Sale
- Lynnmour, Vancouver, BC Homes For Sale
- Seymour Heights, North Vancouver, BC Homes For Sale
- Maplewood, North Vancouver, BC Homes For Sale
- Deep Cove, North Vancouver, BC Homes For Sale
- Marine / Hamilton, North Vancouver, BC Homes For Sale
- Central Lonsdale, North Vancouver, BC Homes For Sale
- Grand Boulevard, North Vancouver, BC Homes For Sale
- Moodyville, North Vancouver, BC Homes For Sale
- Lower Lonsdale, North Vancouver, BC Homes For Sale
- Lynn Valley, North Vancouver, BC Homes For Sale
- Edgemont, North Vancouver, BC Homes For Sale
- Boulevard, North Vancouver, BC Homes For Sale
- Upper Lonsdale, North Vancouver, BC Homes For Sale
- Princess Park, North Vancouver, BC Homes For Sale
- Pemberton Heights, North Vancouver, BC Homes For Sale
- Canyon Heights Nv, North Vancouver, BC Homes For Sale
- Blueridge Nv, North Vancouver, BC Homes For Sale
- Westlynn, North Vancouver, BC Homes For Sale
- Braemar, North Vancouver, BC Homes For Sale
- Upper Delbrook, North Vancouver, BC Homes For Sale
- Capilano Nv, North Vancouver, BC Homes For Sale
- Deep Cove, North Vancouver, BC Homes For Sale
- Dollarton, North Vancouver, BC Homes For Sale
- Grouse Woods, North Vancouver, BC Homes For Sale
- Indian River, North Vancouver, BC Homes For Sale
- Woodlands-Sunshine-Cascade, North Vancouver, BC Homes For Sale
- Queensbury, North Vancouver, BC Homes For Sale
- Calverhall, North Vancouver, BC Homes For Sale



