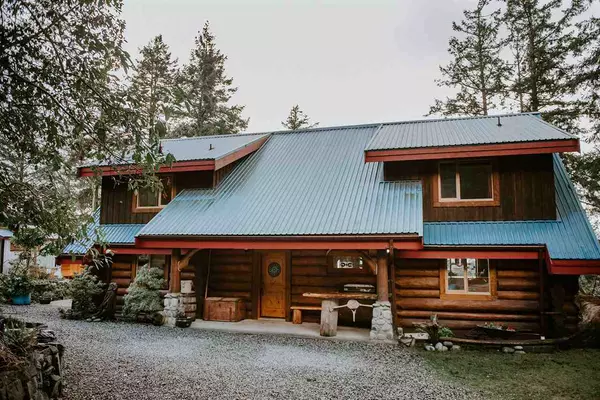UPDATED:
02/20/2025 08:39 PM
Key Details
Property Type Single Family Home
Sub Type House with Acreage
Listing Status Active
Purchase Type For Sale
Square Footage 2,916 sqft
Price per Sqft $572
Subdivision Pender Harbour Egmont
MLS Listing ID R2969028
Style 2 Storey w/Bsmt.
Bedrooms 4
Full Baths 2
Maintenance Fees $30
Abv Grd Liv Area 1,496
Total Fin. Sqft 2916
Year Built 1997
Annual Tax Amount $4,318
Tax Year 2024
Lot Size 4.432 Acres
Acres 4.43
Property Sub-Type House with Acreage
Property Description
Location
Province BC
Community Pender Harbour Egmont
Area Sunshine Coast
Zoning RU1
Rooms
Other Rooms Bedroom
Basement Crawl, Fully Finished, Separate Entry
Kitchen 1
Separate Den/Office N
Interior
Interior Features ClthWsh/Dryr/Frdg/Stve/DW, Hot Tub Spa/Swirlpool, Storage Shed, Vacuum - Built In, Vaulted Ceiling, Wet Bar
Heating Baseboard, Hot Water, Wood
Fireplaces Number 1
Fireplaces Type Wood
Heat Source Baseboard, Hot Water, Wood
Exterior
Exterior Feature Patio(s) & Deck(s)
Parking Features Add. Parking Avail., Open, Visitor Parking
Amenities Available Club House, Garden, Guest Suite, Sauna/Steam Room, Swirlpool/Hot Tub
View Y/N Yes
View OCEAN/LAKE/MOUNTAIN VIEWS
Roof Type Metal
Lot Frontage 326.0
Lot Depth 789.0
Building
Dwelling Type House with Acreage
Story 3
Sewer Septic
Water Well - Drilled
Structure Type Log
Others
Restrictions No Restrictions
Tax ID 023-574-305
Ownership Freehold Strata
Energy Description Baseboard,Hot Water,Wood
Virtual Tour https://www.youtube.com/watch?v=rYgjwd10wd4&feature=youtu.be

GET MORE INFORMATION
- Parkway Village, North Vancouver, BC Homes For Sale
- Lynn Valley, North Vancouver, BC Homes For Sale
- Lynnmour, Vancouver, BC Homes For Sale
- Seymour Heights, North Vancouver, BC Homes For Sale
- Maplewood, North Vancouver, BC Homes For Sale
- Deep Cove, North Vancouver, BC Homes For Sale
- Marine / Hamilton, North Vancouver, BC Homes For Sale
- Central Lonsdale, North Vancouver, BC Homes For Sale
- Grand Boulevard, North Vancouver, BC Homes For Sale
- Moodyville, North Vancouver, BC Homes For Sale
- Lower Lonsdale, North Vancouver, BC Homes For Sale
- Lynn Valley, North Vancouver, BC Homes For Sale
- Edgemont, North Vancouver, BC Homes For Sale
- Boulevard, North Vancouver, BC Homes For Sale
- Upper Lonsdale, North Vancouver, BC Homes For Sale
- Princess Park, North Vancouver, BC Homes For Sale
- Pemberton Heights, North Vancouver, BC Homes For Sale
- Canyon Heights Nv, North Vancouver, BC Homes For Sale
- Blueridge Nv, North Vancouver, BC Homes For Sale
- Westlynn, North Vancouver, BC Homes For Sale
- Braemar, North Vancouver, BC Homes For Sale
- Upper Delbrook, North Vancouver, BC Homes For Sale
- Capilano Nv, North Vancouver, BC Homes For Sale
- Deep Cove, North Vancouver, BC Homes For Sale
- Dollarton, North Vancouver, BC Homes For Sale
- Grouse Woods, North Vancouver, BC Homes For Sale
- Indian River, North Vancouver, BC Homes For Sale
- Woodlands-Sunshine-Cascade, North Vancouver, BC Homes For Sale
- Queensbury, North Vancouver, BC Homes For Sale
- Calverhall, North Vancouver, BC Homes For Sale



