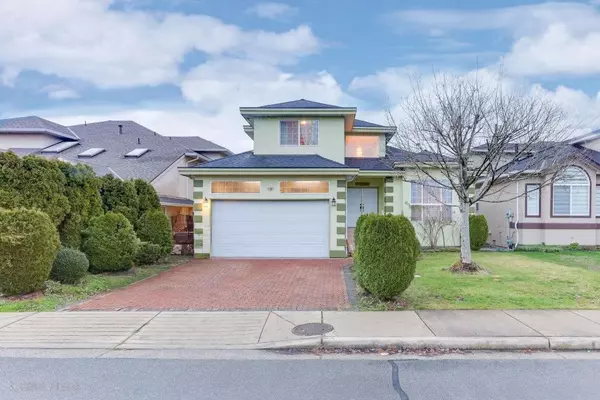UPDATED:
01/21/2025 08:19 PM
Key Details
Property Type Single Family Home
Sub Type House/Single Family
Listing Status Active
Purchase Type For Sale
Square Footage 2,793 sqft
Price per Sqft $604
Subdivision Hamilton Ri
MLS Listing ID R2958628
Style 2 Storey
Bedrooms 5
Full Baths 4
Abv Grd Liv Area 1,694
Total Fin. Sqft 2793
Year Built 1994
Annual Tax Amount $4,710
Tax Year 2024
Lot Size 5,247 Sqft
Acres 0.12
Property Description
Location
Province BC
Community Hamilton Ri
Area Richmond
Zoning RS1/B
Rooms
Other Rooms Primary Bedroom
Basement None
Kitchen 1
Separate Den/Office N
Interior
Interior Features ClthWsh/Dryr/Frdg/Stve/DW
Heating Natural Gas, Radiant
Fireplaces Number 2
Fireplaces Type Natural Gas
Heat Source Natural Gas, Radiant
Exterior
Exterior Feature Fenced Yard, Sundeck(s)
Parking Features Add. Parking Avail., Garage; Double
Garage Spaces 2.0
View Y/N No
Roof Type Asphalt
Total Parking Spaces 4
Building
Dwelling Type House/Single Family
Story 2
Sewer City/Municipal
Water City/Municipal
Structure Type Frame - Wood
Others
Tax ID 017-960-878
Ownership Freehold NonStrata
Energy Description Natural Gas,Radiant

GET MORE INFORMATION
- Parkway Village, North Vancouver, BC Homes For Sale
- Lynn Valley, North Vancouver, BC Homes For Sale
- Lynnmour, Vancouver, BC Homes For Sale
- Seymour Heights, North Vancouver, BC Homes For Sale
- Maplewood, North Vancouver, BC Homes For Sale
- Deep Cove, North Vancouver, BC Homes For Sale
- Marine / Hamilton, North Vancouver, BC Homes For Sale
- Central Lonsdale, North Vancouver, BC Homes For Sale
- Grand Boulevard, North Vancouver, BC Homes For Sale
- Moodyville, North Vancouver, BC Homes For Sale
- Lower Lonsdale, North Vancouver, BC Homes For Sale
- Lynn Valley, North Vancouver, BC Homes For Sale
- Edgemont, North Vancouver, BC Homes For Sale
- Boulevard, North Vancouver, BC Homes For Sale
- Upper Lonsdale, North Vancouver, BC Homes For Sale
- Princess Park, North Vancouver, BC Homes For Sale
- Pemberton Heights, North Vancouver, BC Homes For Sale
- Canyon Heights Nv, North Vancouver, BC Homes For Sale
- Blueridge Nv, North Vancouver, BC Homes For Sale
- Westlynn, North Vancouver, BC Homes For Sale
- Braemar, North Vancouver, BC Homes For Sale
- Upper Delbrook, North Vancouver, BC Homes For Sale
- Capilano Nv, North Vancouver, BC Homes For Sale
- Deep Cove, North Vancouver, BC Homes For Sale
- Dollarton, North Vancouver, BC Homes For Sale
- Grouse Woods, North Vancouver, BC Homes For Sale
- Indian River, North Vancouver, BC Homes For Sale
- Woodlands-Sunshine-Cascade, North Vancouver, BC Homes For Sale
- Queensbury, North Vancouver, BC Homes For Sale
- Calverhall, North Vancouver, BC Homes For Sale



