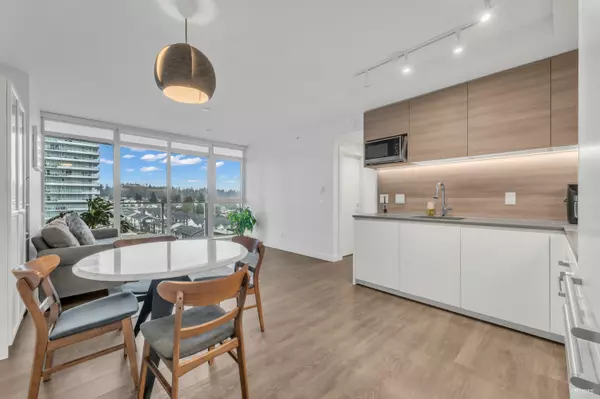UPDATED:
01/21/2025 02:08 AM
Key Details
Property Type Condo
Sub Type Apartment/Condo
Listing Status Active
Purchase Type For Sale
Square Footage 1,139 sqft
Price per Sqft $613
Subdivision Coquitlam West
MLS Listing ID R2956464
Style 1 Storey
Bedrooms 2
Full Baths 2
Maintenance Fees $445
Abv Grd Liv Area 763
Total Fin. Sqft 763
Year Built 2020
Annual Tax Amount $2,539
Tax Year 2024
Property Description
Location
Province BC
Community Coquitlam West
Area Coquitlam
Zoning C-7
Rooms
Other Rooms Bar Room
Basement None
Kitchen 1
Separate Den/Office N
Interior
Interior Features ClthWsh/Dryr/Frdg/Stve/DW, Microwave, Pantry, Smoke Alarm, Sprinkler - Fire
Heating Baseboard
Heat Source Baseboard
Exterior
Exterior Feature Balcony(s)
Parking Features Garage; Underground
Amenities Available Air Cond./Central, Club House, Elevator, Exercise Centre, Garden, In Suite Laundry, Playground, Storage, Concierge
View Y/N Yes
View mountain, city view
Roof Type Other
Total Parking Spaces 2
Building
Dwelling Type Apartment/Condo
Sewer City/Municipal
Water City/Municipal
Locker Yes
Unit Floor 1102
Structure Type Concrete
Others
Restrictions Pets Allowed
Tax ID 031-068-901
Ownership Freehold Strata
Energy Description Baseboard
Pets Allowed 2

GET MORE INFORMATION
- Parkway Village, North Vancouver, BC Homes For Sale
- Lynn Valley, North Vancouver, BC Homes For Sale
- Lynnmour, Vancouver, BC Homes For Sale
- Seymour Heights, North Vancouver, BC Homes For Sale
- Maplewood, North Vancouver, BC Homes For Sale
- Deep Cove, North Vancouver, BC Homes For Sale
- Marine / Hamilton, North Vancouver, BC Homes For Sale
- Central Lonsdale, North Vancouver, BC Homes For Sale
- Grand Boulevard, North Vancouver, BC Homes For Sale
- Moodyville, North Vancouver, BC Homes For Sale
- Lower Lonsdale, North Vancouver, BC Homes For Sale
- Lynn Valley, North Vancouver, BC Homes For Sale
- Edgemont, North Vancouver, BC Homes For Sale
- Boulevard, North Vancouver, BC Homes For Sale
- Upper Lonsdale, North Vancouver, BC Homes For Sale
- Princess Park, North Vancouver, BC Homes For Sale
- Pemberton Heights, North Vancouver, BC Homes For Sale
- Canyon Heights Nv, North Vancouver, BC Homes For Sale
- Blueridge Nv, North Vancouver, BC Homes For Sale
- Westlynn, North Vancouver, BC Homes For Sale
- Braemar, North Vancouver, BC Homes For Sale
- Upper Delbrook, North Vancouver, BC Homes For Sale
- Capilano Nv, North Vancouver, BC Homes For Sale
- Deep Cove, North Vancouver, BC Homes For Sale
- Dollarton, North Vancouver, BC Homes For Sale
- Grouse Woods, North Vancouver, BC Homes For Sale
- Indian River, North Vancouver, BC Homes For Sale
- Woodlands-Sunshine-Cascade, North Vancouver, BC Homes For Sale
- Queensbury, North Vancouver, BC Homes For Sale
- Calverhall, North Vancouver, BC Homes For Sale



