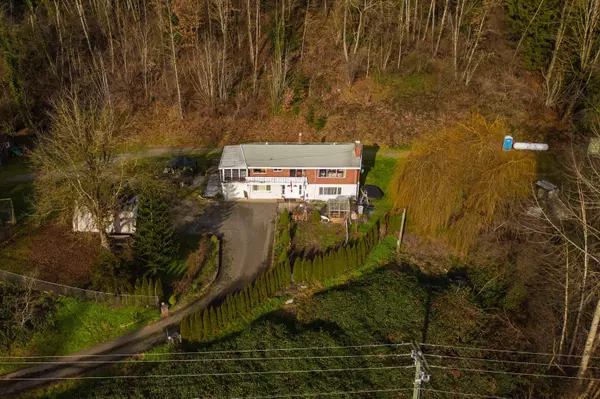UPDATED:
01/14/2025 01:06 AM
Key Details
Property Type Single Family Home
Sub Type House with Acreage
Listing Status Active
Purchase Type For Sale
Square Footage 2,993 sqft
Price per Sqft $500
Subdivision Thornhill Mr
MLS Listing ID R2955343
Style Basement Entry
Bedrooms 3
Full Baths 3
Abv Grd Liv Area 1,360
Total Fin. Sqft 2678
Year Built 1968
Annual Tax Amount $5,278
Tax Year 2024
Lot Size 2.720 Acres
Acres 2.72
Property Description
Location
Province BC
Community Thornhill Mr
Area Maple Ridge
Zoning OTHER
Rooms
Other Rooms Flex Room
Basement None
Kitchen 1
Separate Den/Office N
Interior
Interior Features ClthWsh/Dryr/Frdg/Stve/DW, Storage Shed
Heating Oil, Propane Gas, Wood
Fireplaces Number 2
Fireplaces Type Wood
Heat Source Oil, Propane Gas, Wood
Exterior
Exterior Feature Fenced Yard, Patio(s), Sundeck(s)
Parking Features Other
Garage Spaces 10.0
Amenities Available Garden, Green House, Workshop Detached
View Y/N Yes
View FRASER RIVER
Roof Type Torch-On
Lot Frontage 430.0
Total Parking Spaces 3
Building
Dwelling Type House with Acreage
Story 2
Sewer Septic
Water Well - Shallow
Structure Type Other
Others
Tax ID 009-584-986
Ownership Freehold NonStrata
Energy Description Oil,Propane Gas,Wood

GET MORE INFORMATION
- Parkway Village, North Vancouver, BC Homes For Sale
- Lynn Valley, North Vancouver, BC Homes For Sale
- Lynnmour, Vancouver, BC Homes For Sale
- Seymour Heights, North Vancouver, BC Homes For Sale
- Maplewood, North Vancouver, BC Homes For Sale
- Deep Cove, North Vancouver, BC Homes For Sale
- Marine / Hamilton, North Vancouver, BC Homes For Sale
- Central Lonsdale, North Vancouver, BC Homes For Sale
- Grand Boulevard, North Vancouver, BC Homes For Sale
- Moodyville, North Vancouver, BC Homes For Sale
- Lower Lonsdale, North Vancouver, BC Homes For Sale
- Lynn Valley, North Vancouver, BC Homes For Sale
- Edgemont, North Vancouver, BC Homes For Sale
- Boulevard, North Vancouver, BC Homes For Sale
- Upper Lonsdale, North Vancouver, BC Homes For Sale
- Princess Park, North Vancouver, BC Homes For Sale
- Pemberton Heights, North Vancouver, BC Homes For Sale
- Canyon Heights Nv, North Vancouver, BC Homes For Sale
- Blueridge Nv, North Vancouver, BC Homes For Sale
- Westlynn, North Vancouver, BC Homes For Sale
- Braemar, North Vancouver, BC Homes For Sale
- Upper Delbrook, North Vancouver, BC Homes For Sale
- Capilano Nv, North Vancouver, BC Homes For Sale
- Deep Cove, North Vancouver, BC Homes For Sale
- Dollarton, North Vancouver, BC Homes For Sale
- Grouse Woods, North Vancouver, BC Homes For Sale
- Indian River, North Vancouver, BC Homes For Sale
- Woodlands-Sunshine-Cascade, North Vancouver, BC Homes For Sale
- Queensbury, North Vancouver, BC Homes For Sale
- Calverhall, North Vancouver, BC Homes For Sale



