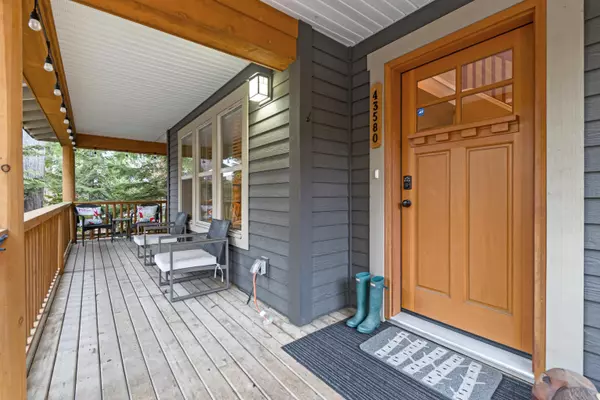UPDATED:
12/12/2024 12:51 AM
Key Details
Property Type Single Family Home
Sub Type House/Single Family
Listing Status Active
Purchase Type For Sale
Square Footage 1,086 sqft
Price per Sqft $735
Subdivision Cultus Lake South
MLS Listing ID R2948718
Style 2 Storey
Bedrooms 2
Full Baths 1
Half Baths 1
Maintenance Fees $303
Abv Grd Liv Area 597
Total Fin. Sqft 1086
Year Built 2013
Annual Tax Amount $2,497
Tax Year 2024
Lot Size 4,284 Sqft
Acres 0.1
Property Sub-Type House/Single Family
Property Description
Location
Province BC
Community Cultus Lake South
Area Cultus Lake & Area
Building/Complex Name Cottages at Cultus Lake
Zoning CHP
Rooms
Basement Crawl
Kitchen 1
Separate Den/Office N
Interior
Interior Features ClthWsh/Dryr/Frdg/Stve/DW, Drapes/Window Coverings, Microwave, Pantry, Security - Roughed In, Smoke Alarm, Storage Shed, Windows - Thermo
Heating Baseboard, Electric, Propane Gas
Fireplaces Number 1
Fireplaces Type Natural Gas
Heat Source Baseboard, Electric, Propane Gas
Exterior
Exterior Feature Balcny(s) Patio(s) Dck(s)
Parking Features Open, Other
Amenities Available Club House, Exercise Centre, Garden, Playground, Pool; Indoor, Recreation Center, Swirlpool/Hot Tub, Tennis Court(s)
View Y/N Yes
View Mountains
Roof Type Asphalt
Lot Frontage 52.49
Total Parking Spaces 3
Building
Dwelling Type House/Single Family
Story 2
Sewer City/Municipal
Water Community
Structure Type Frame - Wood
Others
Restrictions Pets Allowed w/Rest.,Rentals Allwd w/Restrctns
Tax ID 027-613-739
Ownership Freehold Strata
Energy Description Baseboard,Electric,Propane Gas
Pets Allowed No Restriction

GET MORE INFORMATION
- Parkway Village, North Vancouver, BC Homes For Sale
- Lynn Valley, North Vancouver, BC Homes For Sale
- Lynnmour, Vancouver, BC Homes For Sale
- Seymour Heights, North Vancouver, BC Homes For Sale
- Maplewood, North Vancouver, BC Homes For Sale
- Deep Cove, North Vancouver, BC Homes For Sale
- Marine / Hamilton, North Vancouver, BC Homes For Sale
- Central Lonsdale, North Vancouver, BC Homes For Sale
- Grand Boulevard, North Vancouver, BC Homes For Sale
- Moodyville, North Vancouver, BC Homes For Sale
- Lower Lonsdale, North Vancouver, BC Homes For Sale
- Lynn Valley, North Vancouver, BC Homes For Sale
- Edgemont, North Vancouver, BC Homes For Sale
- Boulevard, North Vancouver, BC Homes For Sale
- Upper Lonsdale, North Vancouver, BC Homes For Sale
- Princess Park, North Vancouver, BC Homes For Sale
- Pemberton Heights, North Vancouver, BC Homes For Sale
- Canyon Heights Nv, North Vancouver, BC Homes For Sale
- Blueridge Nv, North Vancouver, BC Homes For Sale
- Westlynn, North Vancouver, BC Homes For Sale
- Braemar, North Vancouver, BC Homes For Sale
- Upper Delbrook, North Vancouver, BC Homes For Sale
- Capilano Nv, North Vancouver, BC Homes For Sale
- Deep Cove, North Vancouver, BC Homes For Sale
- Dollarton, North Vancouver, BC Homes For Sale
- Grouse Woods, North Vancouver, BC Homes For Sale
- Indian River, North Vancouver, BC Homes For Sale
- Woodlands-Sunshine-Cascade, North Vancouver, BC Homes For Sale
- Queensbury, North Vancouver, BC Homes For Sale
- Calverhall, North Vancouver, BC Homes For Sale



