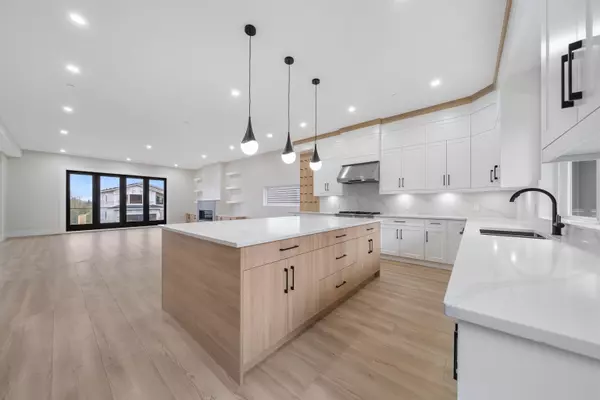UPDATED:
11/15/2024 09:59 PM
Key Details
Property Type Single Family Home
Sub Type House/Single Family
Listing Status Active
Purchase Type For Sale
Square Footage 3,921 sqft
Price per Sqft $458
Subdivision Silver Valley
MLS Listing ID R2943486
Style 2 Storey w/Bsmt.,Basement Entry
Bedrooms 6
Full Baths 4
Half Baths 1
Abv Grd Liv Area 1,314
Total Fin. Sqft 3921
Year Built 2024
Annual Tax Amount $2,502
Tax Year 2022
Lot Size 4,025 Sqft
Acres 0.09
Property Description
Location
Province BC
Community Silver Valley
Area Maple Ridge
Zoning R-1
Rooms
Other Rooms Great Room
Basement Fully Finished
Kitchen 2
Separate Den/Office Y
Interior
Interior Features ClthWsh/Dryr/Frdg/Stve/DW, Security - Roughed In, Vacuum - Roughed In
Heating Forced Air
Fireplaces Number 1
Fireplaces Type Natural Gas
Heat Source Forced Air
Exterior
Exterior Feature Balcny(s) Patio(s) Dck(s)
Parking Features Add. Parking Avail., Garage; Double
View Y/N Yes
View mountains
Roof Type Asphalt
Lot Frontage 41.6
Building
Dwelling Type House/Single Family
Story 3
Sewer City/Municipal
Water City/Municipal
Structure Type Frame - Wood
Others
Tax ID 030-828-368
Ownership Freehold NonStrata
Energy Description Forced Air

GET MORE INFORMATION
- Parkway Village, North Vancouver, BC Homes For Sale
- Lynn Valley, North Vancouver, BC Homes For Sale
- Lynnmour, Vancouver, BC Homes For Sale
- Seymour Heights, North Vancouver, BC Homes For Sale
- Maplewood, North Vancouver, BC Homes For Sale
- Deep Cove, North Vancouver, BC Homes For Sale
- Marine / Hamilton, North Vancouver, BC Homes For Sale
- Central Lonsdale, North Vancouver, BC Homes For Sale
- Grand Boulevard, North Vancouver, BC Homes For Sale
- Moodyville, North Vancouver, BC Homes For Sale
- Lower Lonsdale, North Vancouver, BC Homes For Sale
- Lynn Valley, North Vancouver, BC Homes For Sale
- Edgemont, North Vancouver, BC Homes For Sale
- Boulevard, North Vancouver, BC Homes For Sale
- Upper Lonsdale, North Vancouver, BC Homes For Sale
- Princess Park, North Vancouver, BC Homes For Sale
- Pemberton Heights, North Vancouver, BC Homes For Sale
- Canyon Heights Nv, North Vancouver, BC Homes For Sale
- Blueridge Nv, North Vancouver, BC Homes For Sale
- Westlynn, North Vancouver, BC Homes For Sale
- Braemar, North Vancouver, BC Homes For Sale
- Upper Delbrook, North Vancouver, BC Homes For Sale
- Capilano Nv, North Vancouver, BC Homes For Sale
- Deep Cove, North Vancouver, BC Homes For Sale
- Dollarton, North Vancouver, BC Homes For Sale
- Grouse Woods, North Vancouver, BC Homes For Sale
- Indian River, North Vancouver, BC Homes For Sale
- Woodlands-Sunshine-Cascade, North Vancouver, BC Homes For Sale
- Queensbury, North Vancouver, BC Homes For Sale
- Calverhall, North Vancouver, BC Homes For Sale



