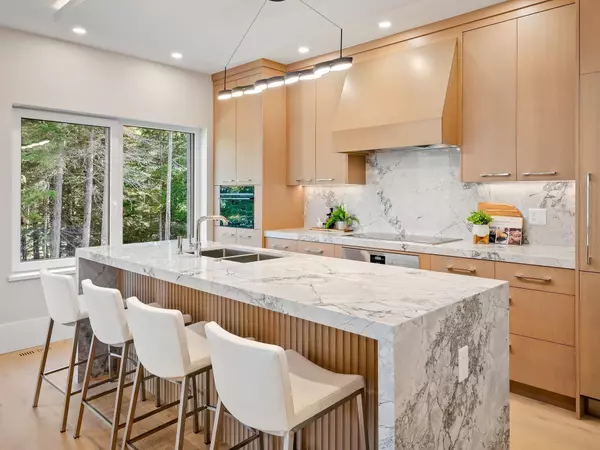
UPDATED:
10/08/2024 05:29 PM
Key Details
Property Type Multi-Family
Sub Type 1/2 Duplex
Listing Status Active
Purchase Type For Sale
Square Footage 2,246 sqft
Price per Sqft $1,335
Subdivision Cheakamus Crossing
MLS Listing ID R2933382
Style 3 Storey w/Bsmt.
Bedrooms 3
Full Baths 3
Half Baths 1
Maintenance Fees $85
Abv Grd Liv Area 790
Total Fin. Sqft 2246
Year Built 2024
Annual Tax Amount $3,323
Tax Year 2024
Property Description
Location
Province BC
Community Cheakamus Crossing
Area Whistler
Building/Complex Name Cheakamus Crossing
Zoning RM-CD2
Rooms
Other Rooms Bedroom
Basement Fully Finished
Kitchen 0
Separate Den/Office N
Interior
Interior Features Air Conditioning, ClthWsh/Dryr/Frdg/Stve/DW, Disposal - Waste, Garage Door Opener, Heat Recov. Vent., Hot Tub Spa/Swirlpool, Intercom, Microwave, Security System, Sprinkler - Fire
Heating Heat Pump
Fireplaces Number 2
Fireplaces Type Electric
Heat Source Heat Pump
Exterior
Exterior Feature Patio(s), Sundeck(s)
Garage Garage; Double
Garage Spaces 2.0
Garage Description 22'7 x 19'3
Amenities Available Swirlpool/Hot Tub
View Y/N Yes
View Mountain and River
Roof Type Torch-On
Total Parking Spaces 4
Building
Dwelling Type 1/2 Duplex
Story 3
Sewer City/Municipal
Water City/Municipal
Structure Type Concrete Frame,Frame - Wood
Others
Restrictions No Restrictions
Tax ID 031-616-968
Ownership Freehold Strata
Energy Description Heat Pump


GET MORE INFORMATION
- Parkway Village, North Vancouver, BC Homes For Sale
- Lynn Valley, North Vancouver, BC Homes For Sale
- Lynnmour, Vancouver, BC Homes For Sale
- Seymour Heights, North Vancouver, BC Homes For Sale
- Maplewood, North Vancouver, BC Homes For Sale
- Deep Cove, North Vancouver, BC Homes For Sale
- Marine / Hamilton, North Vancouver, BC Homes For Sale
- Central Lonsdale, North Vancouver, BC Homes For Sale
- Grand Boulevard, North Vancouver, BC Homes For Sale
- Moodyville, North Vancouver, BC Homes For Sale
- Lower Lonsdale, North Vancouver, BC Homes For Sale
- Lynn Valley, North Vancouver, BC Homes For Sale
- Edgemont, North Vancouver, BC Homes For Sale
- Boulevard, North Vancouver, BC Homes For Sale
- Upper Lonsdale, North Vancouver, BC Homes For Sale
- Princess Park, North Vancouver, BC Homes For Sale
- Pemberton Heights, North Vancouver, BC Homes For Sale
- Canyon Heights Nv, North Vancouver, BC Homes For Sale
- Blueridge Nv, North Vancouver, BC Homes For Sale
- Westlynn, North Vancouver, BC Homes For Sale
- Braemar, North Vancouver, BC Homes For Sale
- Upper Delbrook, North Vancouver, BC Homes For Sale
- Capilano Nv, North Vancouver, BC Homes For Sale
- Deep Cove, North Vancouver, BC Homes For Sale
- Dollarton, North Vancouver, BC Homes For Sale
- Grouse Woods, North Vancouver, BC Homes For Sale
- Indian River, North Vancouver, BC Homes For Sale
- Woodlands-Sunshine-Cascade, North Vancouver, BC Homes For Sale
- Queensbury, North Vancouver, BC Homes For Sale
- Calverhall, North Vancouver, BC Homes For Sale



