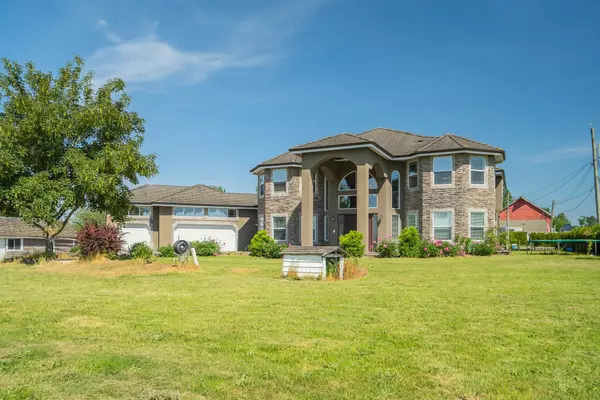UPDATED:
08/22/2024 11:16 PM
Key Details
Property Type Single Family Home
Sub Type House with Acreage
Listing Status Active
Purchase Type For Sale
Square Footage 5,983 sqft
Price per Sqft $635
Subdivision Matsqui
MLS Listing ID R2894409
Style 2 Storey,Basement Entry
Bedrooms 7
Full Baths 6
Half Baths 1
Abv Grd Liv Area 2,698
Total Fin. Sqft 5983
Year Built 2007
Annual Tax Amount $6,539
Tax Year 2023
Lot Size 18.250 Acres
Acres 18.25
Property Description
Location
Province BC
Community Matsqui
Area Abbotsford
Zoning A2
Rooms
Other Rooms Bedroom
Basement Fully Finished, Separate Entry
Kitchen 3
Separate Den/Office Y
Interior
Interior Features ClthWsh/Dryr/Frdg/Stve/DW, Fireplace Insert, Intercom, Jetted Bathtub, Pantry, Security - Roughed In, Storage Shed, Vacuum - Built In, Vaulted Ceiling, Wet Bar
Heating Geothermal, Natural Gas, Radiant
Fireplaces Number 1
Fireplaces Type Electric
Heat Source Geothermal, Natural Gas, Radiant
Exterior
Exterior Feature Balcony(s)
Parking Features Garage; Triple, Open, RV Parking Avail.
Garage Spaces 3.0
Amenities Available Barn, In Suite Laundry
View Y/N Yes
View Mountains
Roof Type Tile - Concrete
Lot Frontage 673.0
Total Parking Spaces 10
Building
Dwelling Type House with Acreage
Story 2
Sewer Septic
Water City/Municipal
Structure Type Frame - Wood
Others
Tax ID 006-892-744
Ownership Freehold NonStrata
Energy Description Geothermal,Natural Gas,Radiant

GET MORE INFORMATION
- Parkway Village, North Vancouver, BC Homes For Sale
- Lynn Valley, North Vancouver, BC Homes For Sale
- Lynnmour, Vancouver, BC Homes For Sale
- Seymour Heights, North Vancouver, BC Homes For Sale
- Maplewood, North Vancouver, BC Homes For Sale
- Deep Cove, North Vancouver, BC Homes For Sale
- Marine / Hamilton, North Vancouver, BC Homes For Sale
- Central Lonsdale, North Vancouver, BC Homes For Sale
- Grand Boulevard, North Vancouver, BC Homes For Sale
- Moodyville, North Vancouver, BC Homes For Sale
- Lower Lonsdale, North Vancouver, BC Homes For Sale
- Lynn Valley, North Vancouver, BC Homes For Sale
- Edgemont, North Vancouver, BC Homes For Sale
- Boulevard, North Vancouver, BC Homes For Sale
- Upper Lonsdale, North Vancouver, BC Homes For Sale
- Princess Park, North Vancouver, BC Homes For Sale
- Pemberton Heights, North Vancouver, BC Homes For Sale
- Canyon Heights Nv, North Vancouver, BC Homes For Sale
- Blueridge Nv, North Vancouver, BC Homes For Sale
- Westlynn, North Vancouver, BC Homes For Sale
- Braemar, North Vancouver, BC Homes For Sale
- Upper Delbrook, North Vancouver, BC Homes For Sale
- Capilano Nv, North Vancouver, BC Homes For Sale
- Deep Cove, North Vancouver, BC Homes For Sale
- Dollarton, North Vancouver, BC Homes For Sale
- Grouse Woods, North Vancouver, BC Homes For Sale
- Indian River, North Vancouver, BC Homes For Sale
- Woodlands-Sunshine-Cascade, North Vancouver, BC Homes For Sale
- Queensbury, North Vancouver, BC Homes For Sale
- Calverhall, North Vancouver, BC Homes For Sale



