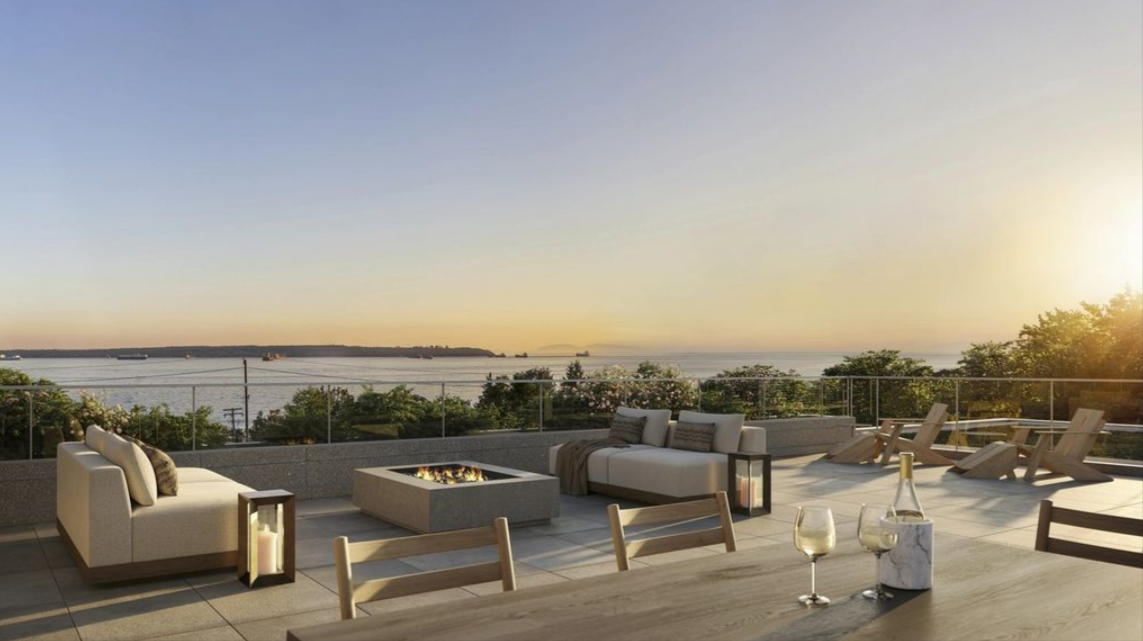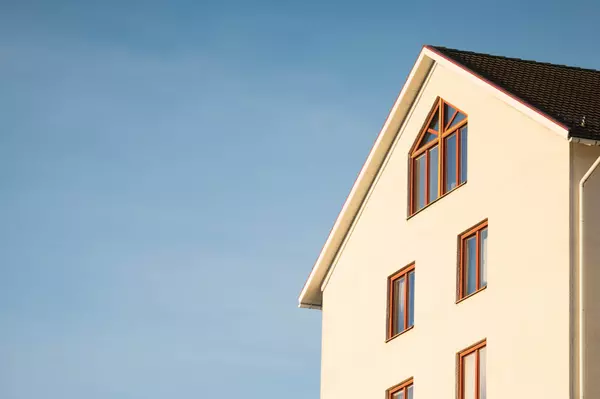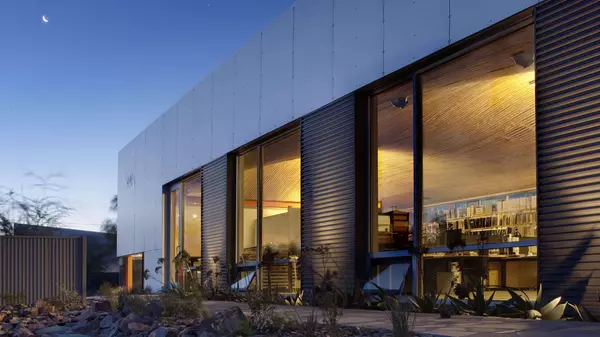Pierwell in Dundarave: High-End Residences and Mixed-Use Area at the Edge of West Vancouver’s Waterfront Village
Dundarave stands out as one of West Vancouver’s most desirable neighbourhoods, not just for its setting, but for its balance of stability and access. Positioned where the North Shore mountains meet the ocean, it offers uninterrupted shoreline views, walkability, and a tight-knit commercial strip that has resisted the homogenization seen elsewhere. Marine Drive remains anchored by independent cafés, restaurants, and grocers, giving the area a distinct identity. Residents are drawn to the combination of quiet, low-density streets and direct access to both downtown Vancouver and the region’s top outdoor recreation destinations.
Strict zoning regulations and a strong culture of neighbourhood preservation have kept new development rare. As a result, demand is stronger, especially for new construction near the waterfront. That sets the stage for projects like Pierwell to attract attention, offering new inventory in a location where little comes to market.
Oceanfront Living in a Small-Scale Development
Pierwell is a low-rise, mixed-use development currently in pre-construction in the centre of Dundarave Village. Slated for completion in December 2027, the project is being developed by Brimming Development. Residential suites sit above retail and workspace components. The north-facing Marine Drive frontage includes two levels of homes above one level of retail, while the south-facing side includes a single storey of workspace topped by four residential levels.
The unit mix includes one-, two-, and three-bedroom layouts, along with a small number of penthouses and townhomes. Homes range in size up to 4,287 square feet. The Beachside Homes, which are ground-oriented units along Dundarave Lane, include direct-access garages and proximity to the shoreline. Some layouts also allow for a private elevator upgrade. Outdoor space is a consistent theme throughout, with large balconies, rooftop terraces, and patios integrated into nearly all plans.

Architecture That Fits Its Surroundings
Designed by Arcadis IBI Group, the building is intended to integrate into the existing architectural rhythm of Dundarave rather than compete with it. The massing remains modest, with the form and materials chosen to reflect rather than dominate the low-rise coastal streetscape. The inclusion of a central courtyard serves both as a practical gathering space and a way to open the building up visually to the community. Retail at street level continues the area’s pedestrian character, aiming to support the existing mix of independent shops and cafés.
The Beachside Homes are approached with a similar sensitivity. Entrances feature vertical slatted millwork that matches the staircase detailing inside the units. Combined with direct parking access and private entries, these homes are designed to offer the feel of townhouses rather than conventional condominiums.
Interior Design Grounded in Material Detail
The interior design, by Cristina Oberti Interior Design Inc., focuses on natural textures and a restrained palette that suits the coastal setting. All homes feature herringbone-patterned engineered hardwood flooring and custom millwork that blends visual interest with utility. Cabinetry and closets are manufactured by Stosa Cucine in Italy. Buyers can choose between oak or walnut finishes, along with either matte gold or matte black hardware to match.

Kitchens are equipped with integrated appliances, Dekton natural stone countertops, and enamelled cast iron sinks from Kohler. Every layout includes a wine fridge and functional upgrades such as custom drawer inserts and open shelving. Climate control is handled by an air-cooled VRF system and horizontal fan coil units, providing efficient air conditioning throughout. Automated roller shades are included in the living and dining areas.
Bathrooms maintain the same attention to material quality. Floor-to-ceiling porcelain tiles, quartz or porcelain slab countertops, wall-mounted Duravit bidet toilets, and Kohler fixtures give each bathroom a clean, high-spec finish. Ensuite baths include enclosed glass showers and Duravit tubs, with heated towel racks as standard.
Amenities for Quality Living
Resident amenities are designed for day-to-day convenience. A two-level fitness facility includes a dedicated yoga space and an infrared sauna. A dog spa is located near the entry for post-beach cleanups. The main lobby uses stone and wood finishes, anchored by a fireplace and curated West Coast artwork. A flexible-use lounge and café area is also planned for residents.
The building incorporates practical smart systems, including smartphone-integrated video intercom, keyless unit entry, and a secure parcel locker system in the lobby. All parking stalls are EV-ready with 240V charging junctions. Bicycle storage is located underground, and storage lockers are available for purchase. Most homes offer side-by-side LG washer and dryer sets, with dedicated laundry space and folding surfaces in select units.
Walkable Access and Coastal Connectivity
Pierwell sits within walking distance of nearly all core Dundarave amenities. Across the street is IGA, with specialty shops like Sebastian & Co Fine Meats a short walk away. A mix of local restaurants and cafés includes The Beach House, Chez Michel, Temper Chocolate & Pastry, Delany’s Coffee House, and others. Larger retail options, including Park Royal, Whole Foods, and Fresh St. Market, are a short drive east along Marine Drive.
The waterfront is only steps away. Dundarave Beach, the Centennial Seawalk, and Dundarave Pier offer uninterrupted public shoreline access. Nearby parks include Navvy Jack Point, Ambleside Park, and Memorial Park, while community centres, tennis courts, and the Hollyburn Country Club are all located within a few minutes’ drive. Arts and culture options such as the Kay Meek Centre and the West Vancouver Art Museum are also easily accessible.
Rare Development Opportunity
Pierwell offers homes in a high-barrier, low-turnover neighbourhood. The project is marketed with a projected average return on investment of 20.38%*, reflecting expectations around both limited future supply and demand for well-built homes in West Vancouver’s ocean-adjacent submarkets. In areas like Dundarave, new projects typically face detailed municipal oversight and active public engagement, which limits the pace and volume of new construction; land use policies and community feedback processes significantly constrain development. Pierwell delivers something that has become increasingly rare in the region: a new home, in a walkable, village-centred, oceanfront setting, where development is limited and closely scrutinized.
*The financials/returns provided are taken from Investor’s Playbook; these are forecasts only and are based on historical assumptions and are for informational purposes only. It should not be considered or relied upon as advice by Playbook Media Corp. and its affiliates (collectively, “Playbook”) and should also not be considered as a substitute for professional advice or recommendation on real estate investing. Playbook Media Corp. and its affiliates (collectively, “Playbook”) shall not accept any responsibility or liability of whatsoever nature for or in connection with any use of or reliance on the forecasts and/or historical assumptions for this or any real estate development project. Nothing here is or shall be considered as any recommendation or offer or solicitation to offer of any investment product
Recent Posts










