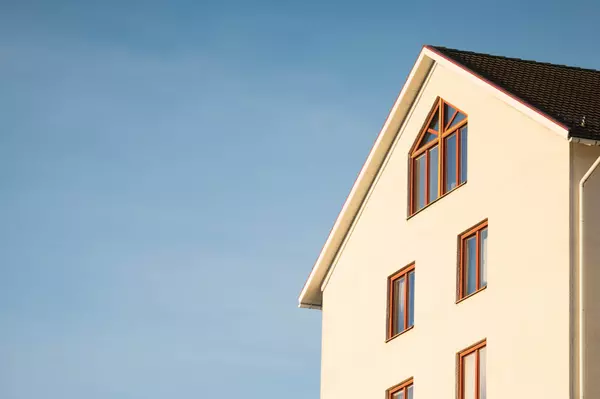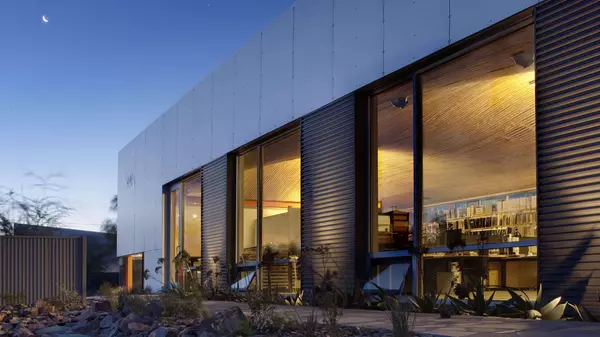Fredericton Plans Higher-Density Housing to Accommodate Population Growth
Fredericton city council is moving forward with a plan to significantly increase housing density in its downtown Town Plat area to accommodate a rapidly growing population. The south-core secondary municipal plan, which recently passed first and second readings, aims to double the current population by adding approximately 3,200 new housing units, or around 6,000 residents.
The plan targets a mix of high-density residential developments, primarily apartments and stacked townhouses, with the densest growth encouraged along major corridor streets. Several brownfield industrial sites within the area are slated for mixed-use redevelopment to support this expansion.
This initiative is part of the city’s broader strategy to evolve into a more urban, compact, and sustainable community, as outlined in the 2017 Growth Strategy and the 2020 Imagine Fredericton Municipal Plan.
Development Focus and Zoning Updates
The plan emphasizes the redevelopment of brownfield sites and former rail yards within the South Core, targeting these areas for mixed-use and high-density residential development. The densest growth is encouraged along major corridor streets such as Smythe, York, Regent, Dundonald, and Beaverbrook. Proposed developments include apartments and stacked townhouses, with the highest density concentrated along these key corridors. The plan also introduces updated zoning regulations to facilitate this transition, including increased building heights and reduced parking requirements to promote walkability and reduce reliance on automobiles.
Affordable Housing Provisions
In response to community concerns about affordability, the plan mandates that 20% of new units on publicly owned land be designated as affordable housing. This policy aligns with the city’s Affordable Housing Strategy, which advocates for tools like density bonusing and inclusionary zoning to support affordable housing development. Density bonusing allows for increased building density in exchange for public benefits, including affordable housing units, while inclusionary zoning requires a certain percentage of units in new developments to be affordable.
City planning officials note that addressing affordability will also depend on collaboration with provincial and federal governments, as well as ensuring proximity to public transit and essential services for residents without cars.
Urban Design and Community Integration
The plan incorporates urban design guidelines to ensure that new developments harmonize with the existing neighbourhood character. These guidelines focus on creating a walkable, mixed-use environment with pedestrian-friendly streetscapes and the integration of new buildings into the community fabric. The guidelines also address aspects such as building massing, architectural style, and the public realm to maintain the aesthetic and social cohesion of the South Core.
Public Engagement and Next Steps
Public engagement has been a cornerstone of the planning process, with several sessions held since 2024 to gather resident feedback. The final approval of the plan is anticipated after a third reading later in September. Residents and stakeholders are encouraged to review the plan and participate in the upcoming public hearing to voice their opinions and contribute to the finalization of the plan.
The city continues to explore additional consultation for larger projects, recognizing that the transition to higher-density housing will be significant for existing residents.
For more detailed information, residents and interested parties can visit the Engage Fredericton South Core Secondary Municipal Plan page, which includes planning documents, maps, and design guidelines.
Recent Posts










