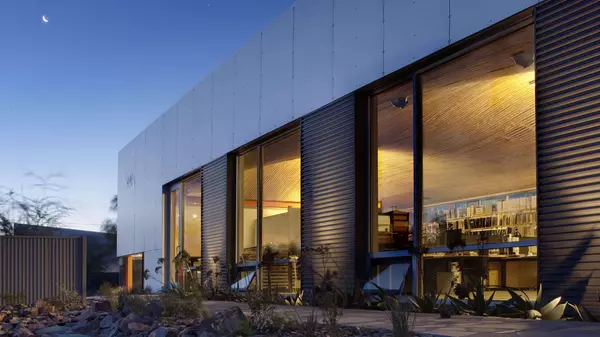Canada’s Housing Design Catalogue Officially Launched: Standardized Plans Now Available for Use
The Government of Canada has officially launched the full suite of technical design packages for the Housing Design Catalogue, a new national tool aimed at accelerating home construction through standardized, pre-approved housing plans. Developed by the Canada Mortgage and Housing Corporation (CMHC) in partnership with regional architecture and engineering teams, the catalogue provides ready-to-use designs for a range of low-rise housing types, which is expected to streamline approvals, cut costs, and help municipalities and builders add more housing across the country.
A Practical Tool for Faster Homebuilding
The Housing Design Catalogue offers a library of 50 standardized building designs for rowhouses, fourplexes, sixplexes, and accessory dwelling units (ADUs). These designs are focused on gentle density housing, or smaller-scale, infill housing that can be built within existing neighbourhoods without major infrastructure changes. Each design package includes full architectural and engineering drawings, energy performance documents, cost estimate summaries, and detailed user guides.
By offering pre-developed plans that meet regional building codes and performance standards, the catalogue removes a significant portion of the upfront design and technical work typically required for new residential projects. Builders can adapt the designs to site-specific conditions with the help of licensed professionals, while municipalities can use the standardized plans to simplify review and approval processes.
The catalogue draws inspiration from CMHC’s post-war housing design catalogues produced between the 1940s and 1970s, which provided standardized blueprints for single-family homes during a period of rapid urban expansion. The modern version updates that model for contemporary needs, such as low-rise infill development, sustainability, accessibility, and cost efficiency, while leveraging new technology and data-driven performance analysis.
Technical Design Packages and Resources
Each downloadable package includes multiple formats for professional and municipal use. In addition to the core building drawings, the packages contain energy reporting documents and templates and building performance reports, summarizing anticipated energy efficiency, durability, and comfort metrics. It also includes a comprehensive user guide explaining how to adapt the designs to local conditions and a climate resilience guide. Regional construction cost estimate summaries are also provided.
Further resources, such as a Materials Guide and Site Design Examples, will be added in the coming months.
Regional Development and Adaptability
The catalogue was developed by regional teams to reflect the distinct construction methods, materials, and code requirements of different parts of the country and included input from regional partners across Alberta, the Prairies, Quebec, the Atlantic provinces, and the Northern territories.
Each design emphasizes flexibility, allowing adaptation for accessibility, varying lot conditions, and local planning requirements. The designs include options for accessible-ready and enhanced-accessible layouts, with attention to energy performance and climate resilience as central design principles.
Municipal Partnerships and Pre-Review Process
To accelerate adoption, several municipalities have already committed to supporting the catalogue by pre-reviewing selected designs. These include Burnaby, Kelowna, Vancouver, Edmonton, Regina, Ajax, Kitchener, Mississauga, Ottawa, Toronto, Saint John, Halifax Regional Municipality, Whitehorse, and Yellowknife.
Pre-review by local authorities allows these designs to move through the permitting process more efficiently, as officials can confirm in advance that they comply with local building codes and design standards. The federal government is continuing discussions with additional municipalities to expand participation and align approval processes nationwide.
Broader Federal Housing Strategy
The Housing Design Catalogue is a key component of the federal government’s larger effort to double the pace of homebuilding and restore affordability across Canada. It complements other initiatives such as Build Canada Homes, a new federal agency tasked with financing and constructing affordable housing at scale, and the Canada Housing Infrastructure Fund, which supports municipal partnerships on housing and infrastructure projects.
Implementation and Local Adaptation
While the catalogue simplifies the design stage, implementation still requires engagement with local professionals. End users must retain licensed architects or engineers to adapt the chosen design to local zoning bylaws, site conditions, and permitting requirements. The designs are intended as a foundation, not a turnkey solution. Users can modify materials, layouts, and finishes to suit local needs, provided they maintain compliance with safety, energy, and code standards.
The Housing Design Catalogue is available online through CMHC’s digital portal. Over time, additional designs and regional updates will be added to expand the catalogue’s versatility and support a wider range of housing forms.
Recent Posts










