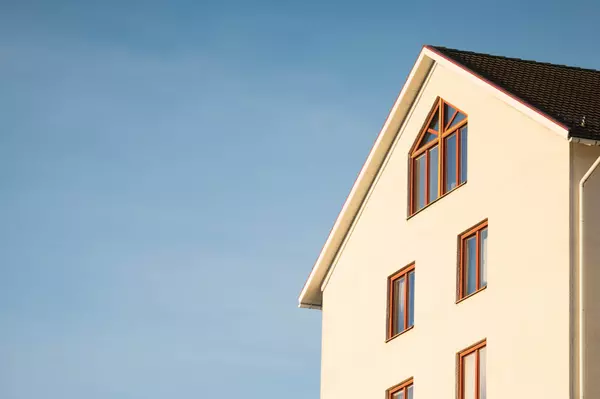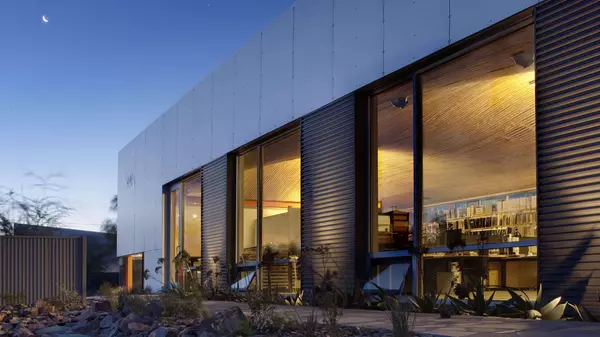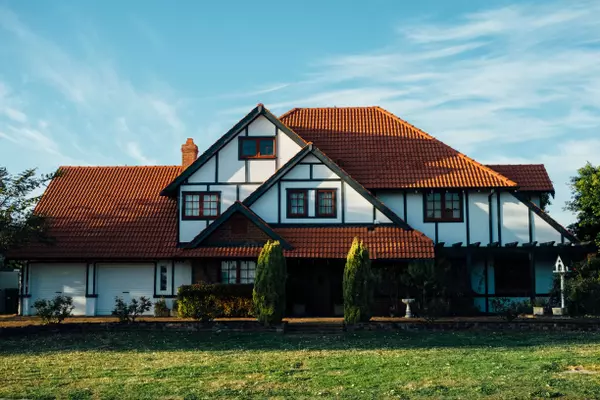Accessibility Standards in Secondary Suite Conversions
Secondary suites in Canada, including basement apartments, laneway suites or in-law units, are generally not subject to mandatory accessibility requirements under federal or provincial building regulations. However, there are voluntary standards and guidelines that property owners can use to ensure their suites are more inclusive.
The National Building Code’s barrier-free provisions apply only to buildings containing more than two dwelling units; since a house plus one secondary suite counts as two units, it remains exempt. Provinces generally follow suit by treating secondary suites the same as single-family dwellings, meaning no additional accessibility mandate beyond general building code requirements.
At the provincial and municipal levels, the pattern remains consistent. Ontario’s Building Code requires barrier-free paths of travel and accessible entrances primarily for larger residential and commercial buildings; houses, including those with duplexes or secondary suites, are explicitly exempt. However, Toronto encourages barrier-free design in laneway suites where site conditions allow. British Columbia’s Building Code and zoning bylaws apply to secondary suites, but barrier-free requirements focus mainly on public and multi-unit buildings; accessible design is encouraged but not mandated unless adopted by a municipality. Alberta similarly exempts secondary suites from mandatory accessibility under its Safety Codes Act and National Building Code – Alberta Edition, allowing alternative compliance for small residential buildings. In Manitoba, secondary suites are treated identically to single-family homes, with no barrier-free requirements unless imposed by a municipality. In all cases, accessibility remains a recommended but voluntary practice for secondary suite conversions.
Municipalities may encourage or, in limited cases, require accessible features (for example, Toronto’s laneway suite guidelines), but in most jurisdictions, accessibility remains voluntary for secondary suites.
Why Voluntarily Including Accessibility Features Is an Advantage
While accessibility features are not always mandatory for secondary-suite conversions or residential properties in Canada, voluntarily incorporating them offers distinct advantages. As the Canadian population ages and over 8 million Canadians live with disabilities – a figure expected to grow – homes, including secondary suites, that are thoughtfully designed to accommodate a wider range of physical needs are becoming more desirable. Properties with step-free entrances, wide doorways, accessible kitchens and bathrooms, and smart home technologies can appeal not only to individuals with disabilities but also to seniors, families with young children, and people planning for future mobility needs.
This broader market appeal can lead to faster sales, longer tenant retention for rental units, and potentially higher resale values. Accessible properties also demonstrate social responsibility and future-proof a home for evolving demographic trends, positioning them as strategic long-term investments.
Accessibility Principles
Accessibility generally refers to the design of spaces so they can be used independently and safely by people with disabilities or mobility challenges. Features such as level entrances, ramps, open floor plans, wider doorways, accessible bathrooms with roll-in showers, and smart technologies like voice-activated lighting systems are increasingly common. These elements not only benefit people who currently have accessibility needs but also make daily life easier and safer for all users, including parents pushing strollers, people with temporary injuries, and visitors with disabilities. Accessibility is no longer viewed as a niche accommodation—it is becoming a standard of good design that enhances the functionality and value of a property.
Universal Design
Voluntarily implementing universal design principles extends these advantages even further. Universal design seeks to create environments that are inherently accessible to people of all ages and abilities, without the need for future modifications. Rather than retrofitting spaces after a need arises, universal design integrates features like barrier-free layouts, adjustable-height countertops, lever-style door handles, and slip-resistant flooring from the beginning. This approach emphasizes flexibility, simplicity, and intuitive use, making properties more inclusive, attractive, and livable for everyone. By designing with universal access in mind, property owners and developers not only meet today’s growing demand but also set new standards for quality, durability, and social inclusion in the housing market.
Voluntary Guidelines and Certification
While not mandatory, several organizations promote accessible design in secondary suites, which may be of interest to property owners.
CMHC’s Universal Design Guide outlines strategies, such as lever-style handles and non-slip flooring, that homeowners can adopt to improve accessibility without significant cost increases.
The Canadian Standards Association also has relevant CSA standards to guide accessibility design. Rick Hansen Foundation Accessibility Certification offers voluntary ratings for residential projects seeking measurable accessibility outcomes.
Across Canada, secondary suites are predominantly exempt from compulsory accessibility requirements under federal and provincial building codes, as they are treated as part of single-family dwellings. However, property owners wishing to offer barrier-free secondary suites can benefit from higher rental rates and lower vacancies, while promoting inclusivity, by incorporating universal design principles voluntarily.
Recent Posts










